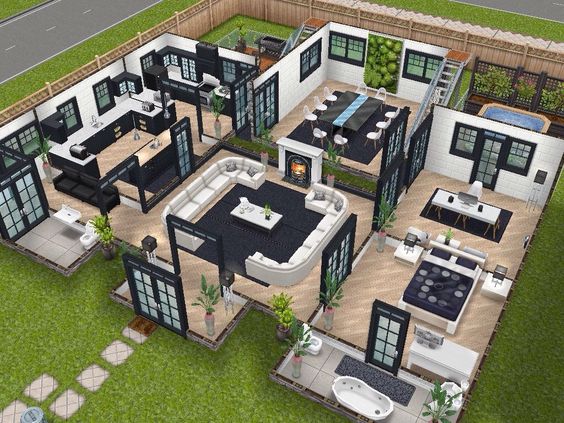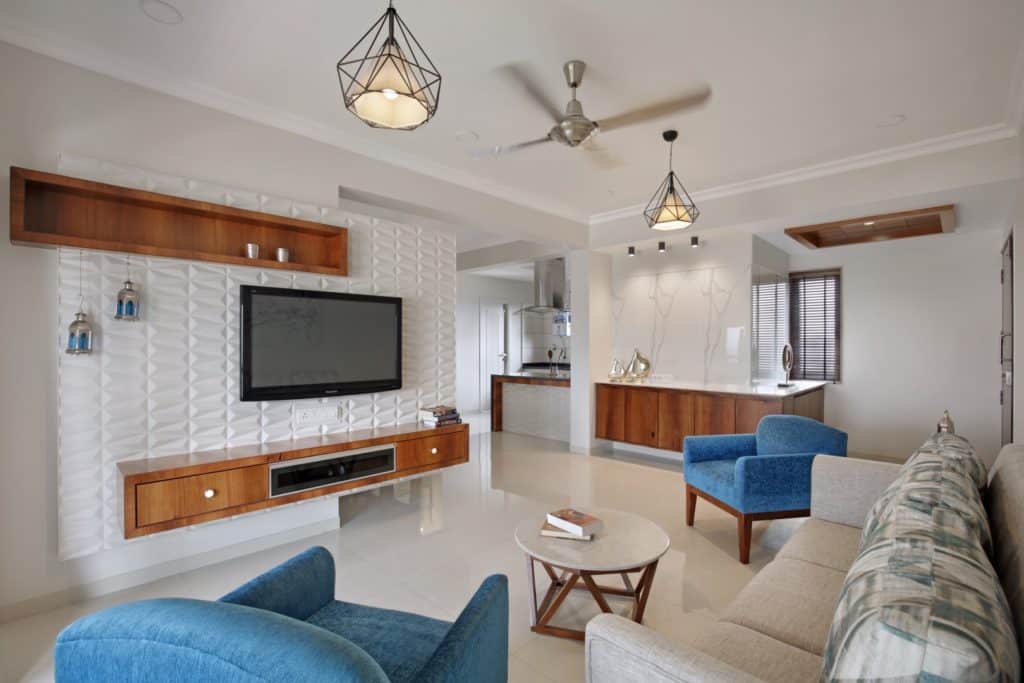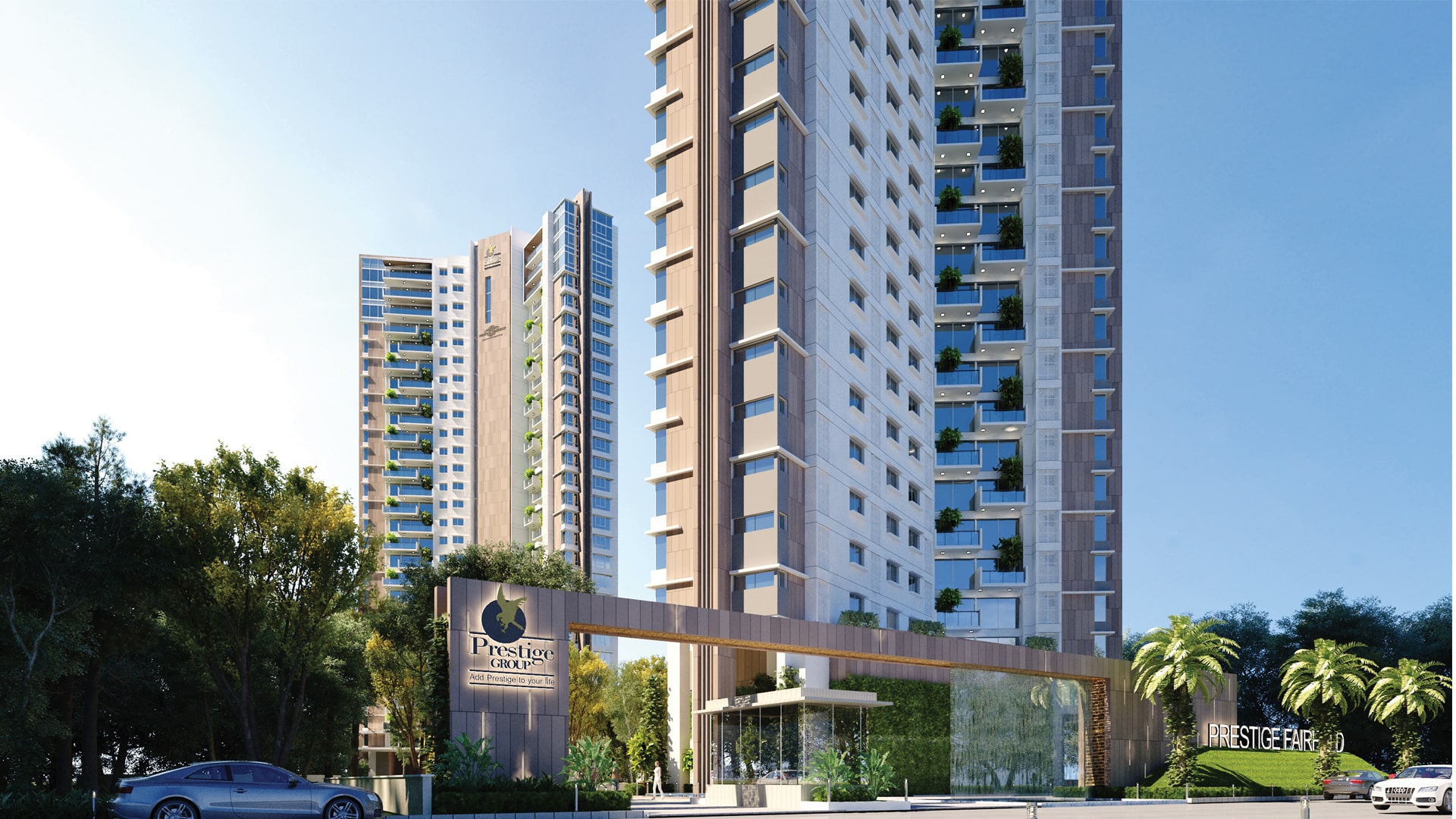Floor Plans

The floor plans of Prestige Raintree Park are designed to suit the modern lifestyle and comfort of the urban dweller while ensuring optimal space utilization, natural light, and ventilation. The Master Plan of the apartments features well-defined spaces for living, dining, and bedrooms, along with stylish kitchens and bathrooms. The residences are also Vaastu compliant to ensure positive energy flow and a harmonious living environment. The floor plans of Prestige Raintree Park offer a range of unit types to cater to the varied needs and preferences of the customers.
2-BHK Apartment


3 BHK Apartments
Prestige Raintree Park offers you spacious and luxurious 3BHK apartments in Whitefield, Bangalore. Enjoy well-designed living spaces with modern kitchens and bathrooms, and two balconies and open utility. The apartments are Vaastu compliant and have natural light and ventilation. The sizes range from 1430 to 1935 sqft.
4 BHK Apartments
Imagine living in a spacious and luxurious 4BHK apartment in Bangalore, surrounded by greenery and amenities. Prestige Raintree Park offers you this dream home, with Vaastu compliant design, modern fittings, and excellent connectivity. Don’t miss this opportunity to invest in your future happiness and comfort at Prestige Raintree Park.

