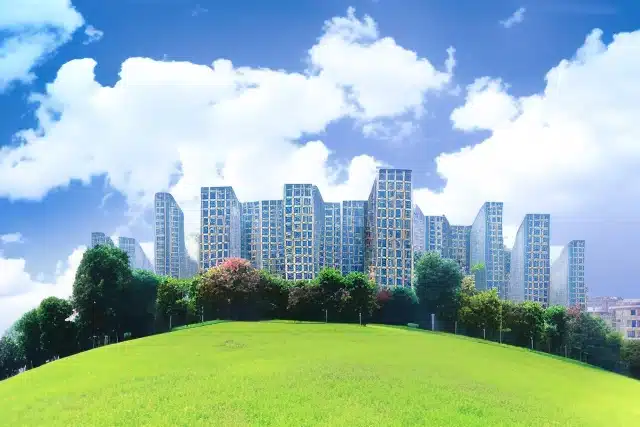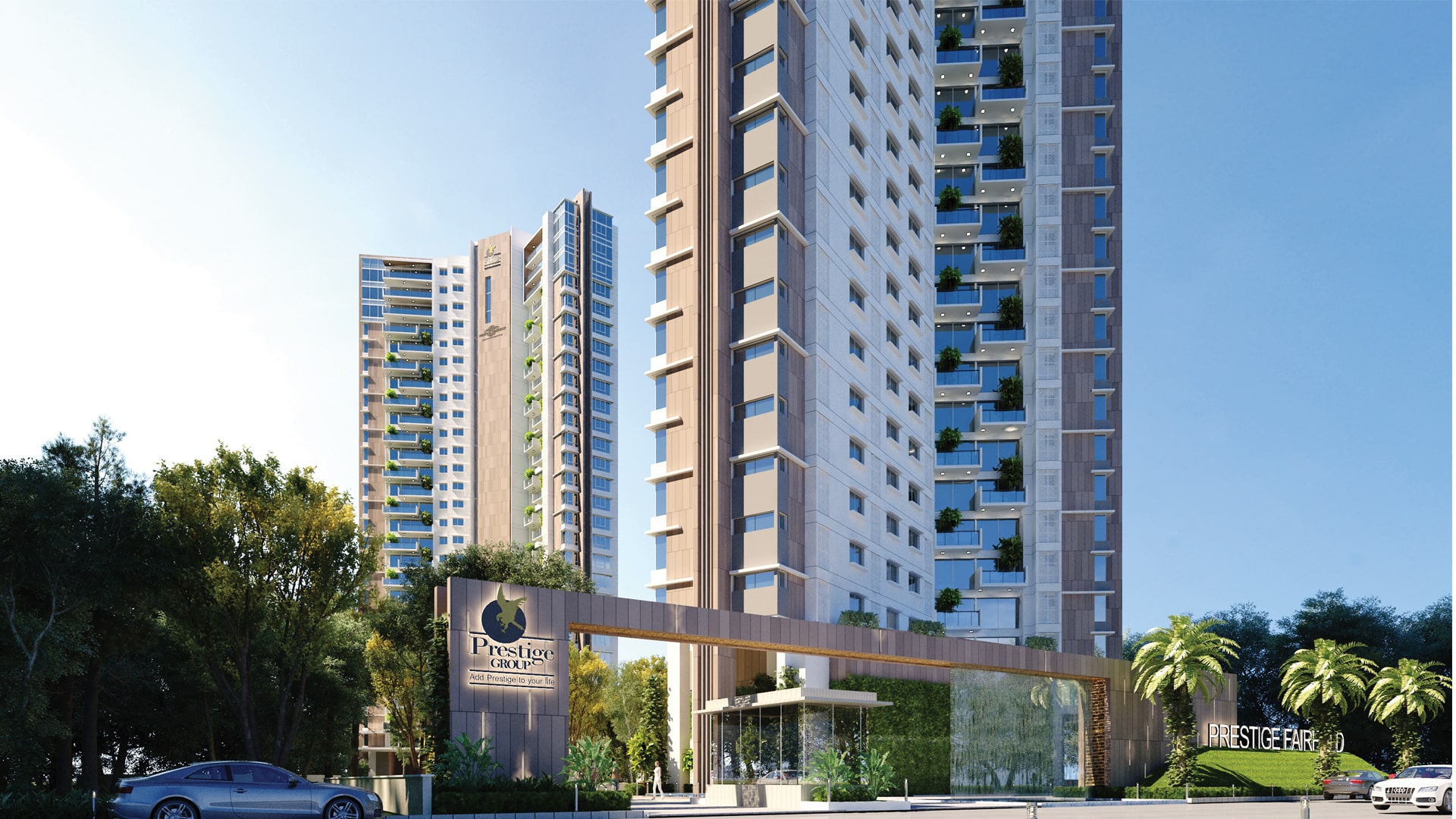Specifications

Prestige Raintree Park is a luxury enclave in East Bangalore. Nestled in the serene expanse of Whitefield, East Bangalore, the Prestige Group’s prestigious residential complex, Prestige Raintree Park, occupies an expansive 5.5-acre landscape. With an unwavering commitment to craftsmanship, the enclave has been meticulously constructed using the finest methods and materials, meeting exacting standards and embracing the latest housing trends.
Choose from a Variety of Floor Plans
Comprising an array of luxurious abodes, Prestige Raintree Park offers an impressive array of 2, 3, and 4-BHK floor plans. Each thoughtfully designed to accommodate a range of preferences and lifestyles. The residences span a spectrum of sizes, ranging from 1040 to 2760 square feet,. Catering to the diverse needs of potential homeowners, from individuals to large families.
Experience the Quality and Elegance of Prestige Group
Renowned for its prowess in the housing domain, the Prestige Group consistently delivers homes of unparalleled quality. Instilling a sense of confidence among buyers. Prestige Raintree Park stands as a testament to this legacy, exceeding expectations with its exceptional homes. That have been meticulously designed down to the finest detail, resulting in an inviting and elegant living space.
Enjoy the Natural Light and Fresh Air
The architectural design of the apartments seamlessly blends classical aesthetics with modern sophistication, ensuring a harmonious flow of natural light and fresh air through generously sized windows and balconies. Furthermore, the residences have been thoughtfully configured to provide an abundance of space, ensuring the comfort and convenience of every inhabitant.
Explore the Common Areas and Amenities
As one traverses the common areas of Prestige Raintree Park, the grandeur and elegance that await within become apparent. The meticulously designed entrances, well-lit lobbies, and corridors crafted from premium materials. Furthermore, it offers a glimpse into the luxury that defines the project. Elegance extends to high-speed lifts that seamlessly connect the different levels of the buildings.
Relax in Your Sophisticated and Vibrant Home
Within the homes, premium vitrified tiles grace the floors, creating an atmosphere of sophistication and ease. The interiors are adorned with distemper paint, further enhancing the brightness and vibrancy of the spaces. Additional, ample light fixtures and power outlets are strategically placed to accommodate modern living requirements, including the use of appliances such as air conditioners.
Cook in Your Functional and Aesthetic Kitchen
The kitchens within the apartments have been designed with utmost functionality in mind, utilizing available space efficiently. Polished granite countertops and ceramic wall dado not only enhance aesthetics but also facilitate easy maintenance. In addition, high-quality taps and sinks are complemented by provisions for modern appliances, from microwaves to dishwashers and water purifiers.
Refresh in Your Luxurious and Ventilated Bathroom
The bathrooms at Prestige Raintree Park are designed to offer both ventilation and natural light, creating serene and refreshing spaces. Premium bathroom fixtures and superior ceramic wall tiles contribute to an aura of luxury. The well-appointed countertops are adorned with high-quality washbasins, while provisions for exhaust fans and geysers offer convenience and comfort.
Live in a Secure and Comfortable Environment
Ensuring uninterrupted comfort, the project provides round-the-clock access to water and power, contributing to a seamless living experience. Well-lit streets ensure safe and secure movement within the enclave, fortifying with latest security measures, including vigilant CCTV surveillance. As a result, Prestige Raintree Park stands as a secure haven within the eastern zone of the city.
Discover the Essence of Modern Living at Prestige Raintree Park
an acute understanding of contemporary homeowners’ needs, the Prestige Raintree Park specifications are a testament to thoughtful design and meticulous attention to detail. This luxury enclave encapsulates the essence of modern living. Moreover presenting a harmonious blend of elegance, functionality, and security. Moreover, it stands as a shining example of the Prestige Group’s unwavering commitment to excellence, offering a living space that transcends expectations.
