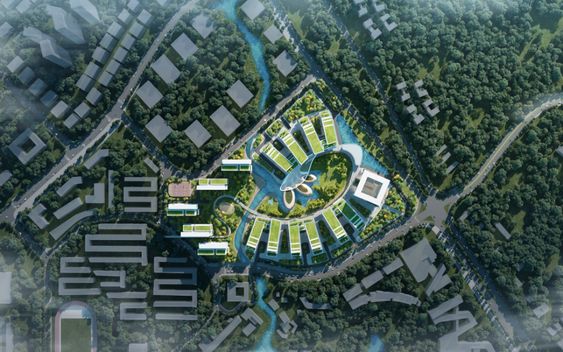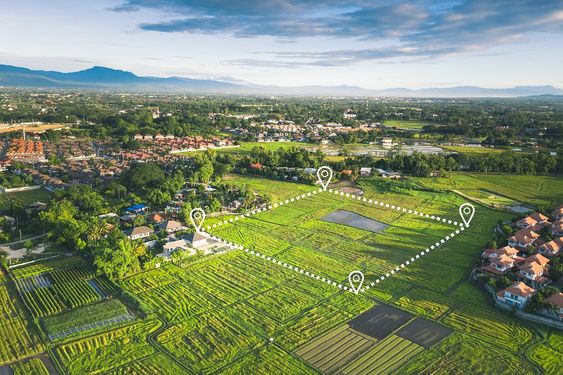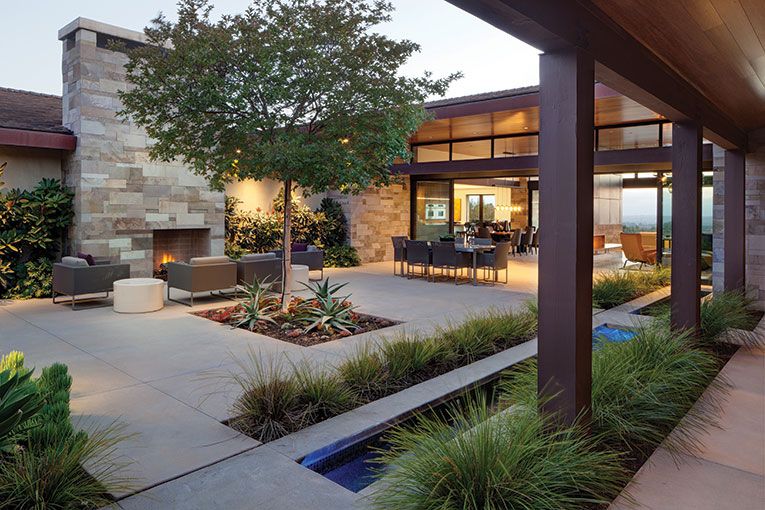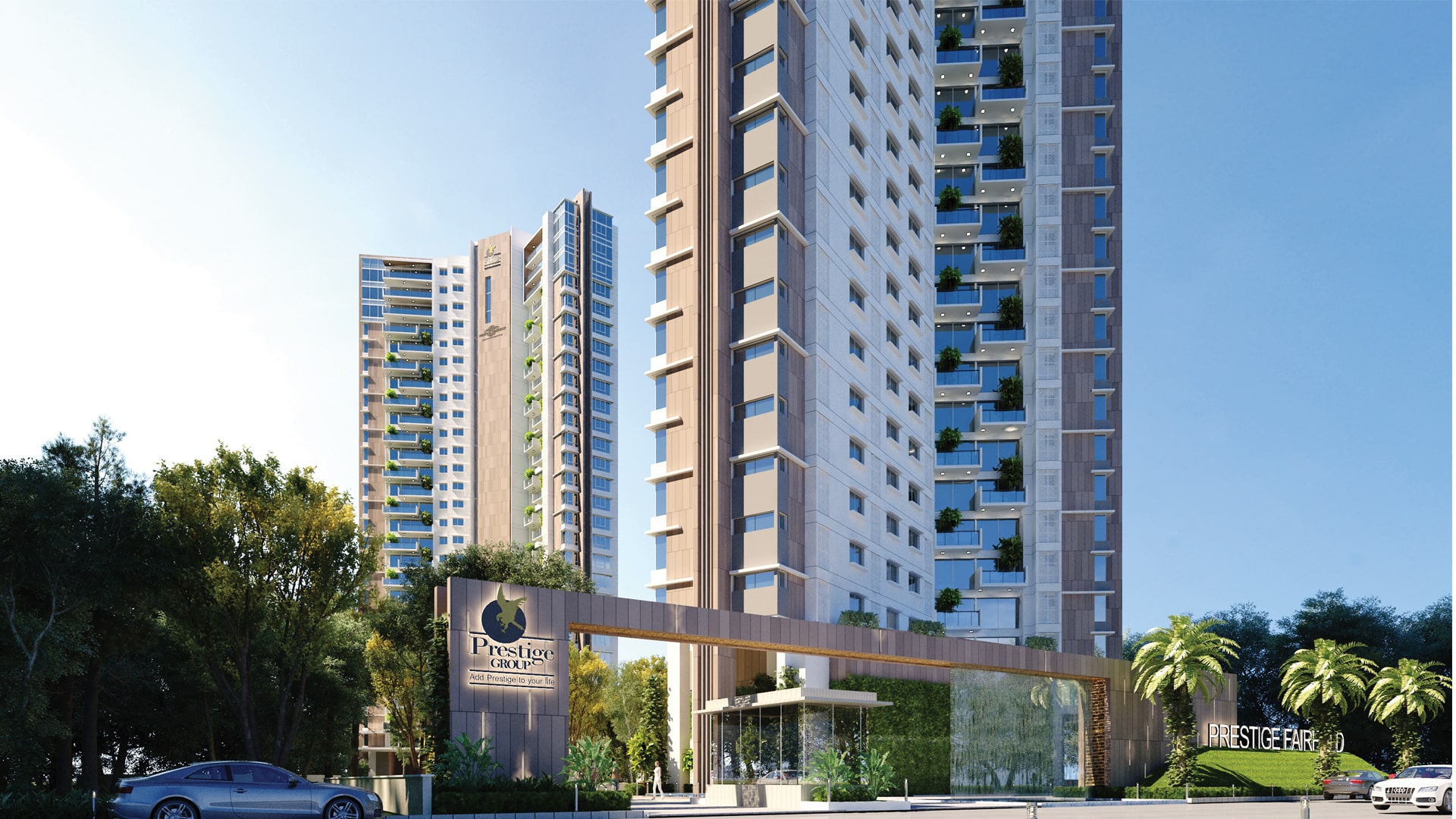Master Plan
EXPLORE THE PLAN
Experience the Best of Urban Living at Prestige Raintree Park
The master plan of Prestige Raintree Park is a document that provides a detailed overview of the layout and design of the residential project, which is located in the prime area of Bengaluru. The master plan shows the following features of the project


A Spacious and Serene Abode
Do you want to live in a place that covers an area of 65 acres and has 7 towers with G+14 floors each? That’s right, 65 acres of prime land and 7 towers of magnificent architecture!
Imagine living in a spacious and well-ventilated apartment that ranges from 1330 sq.ft. to 2483 sq.ft. You can choose from 2BHK, 3BHK, or 4BHK configurations according to your needs and preferences. How awesome is that?
Discover the Modern and Elegant Living
What if we told you that the project has a modern and elegant architecture with high-quality construction and fittings?
The apartments have large windows and balconies that let in natural light and fresh air. The flooring is made of vitrified tiles and wooden laminates that add warmth and elegance. The doors and windows are made of teak wood and UPVC that ensure durability and security. The kitchen has a granite platform with stainless steel sink and provision for water purifier. The bathrooms have ceramic tiles and branded sanitary ware that offer comfort and hygiene. Sounds amazing, right?

